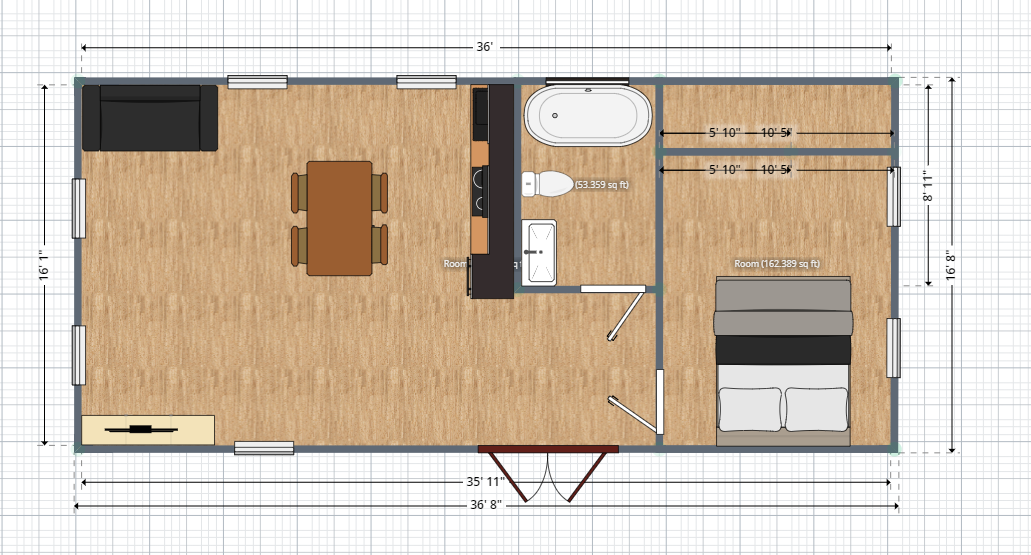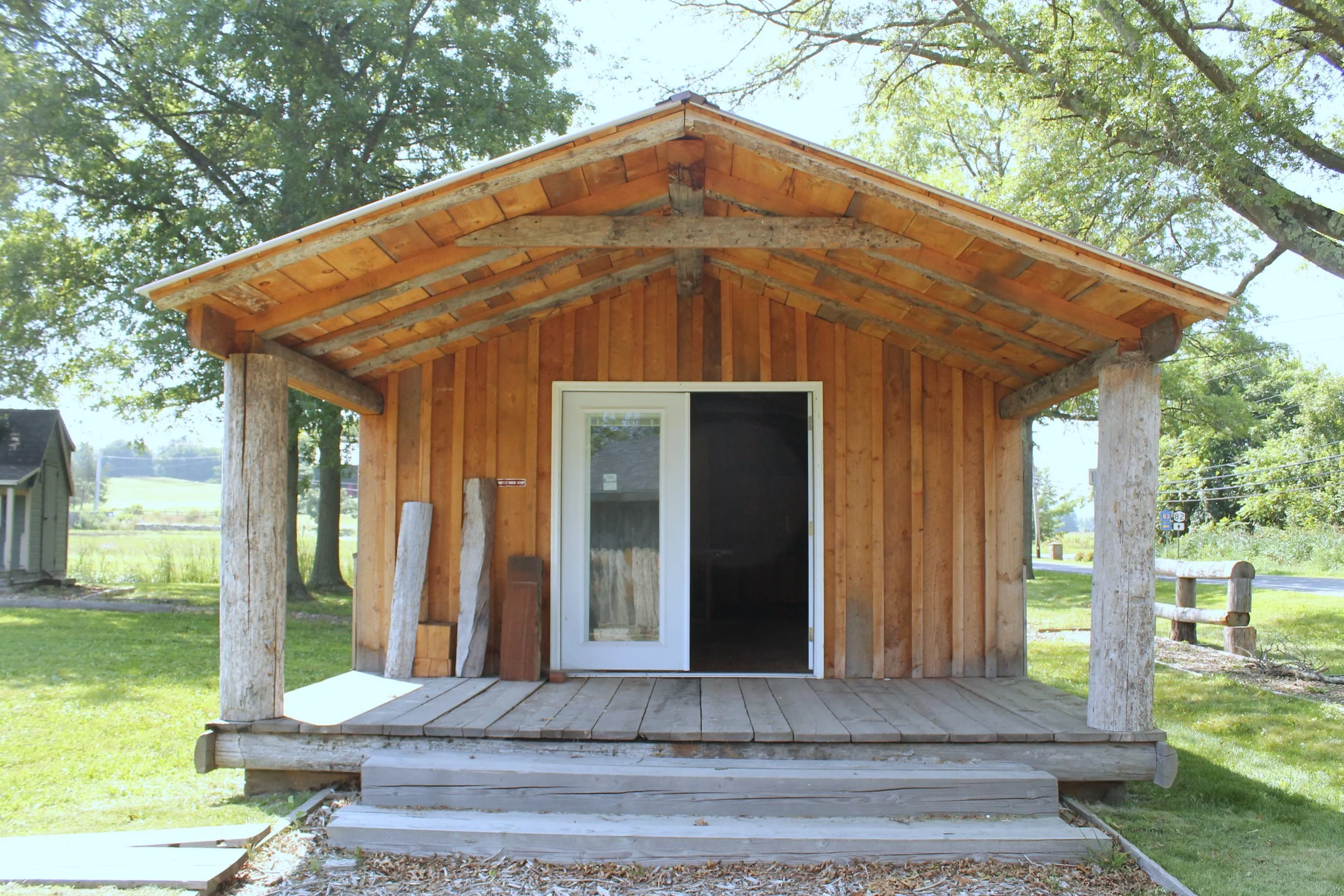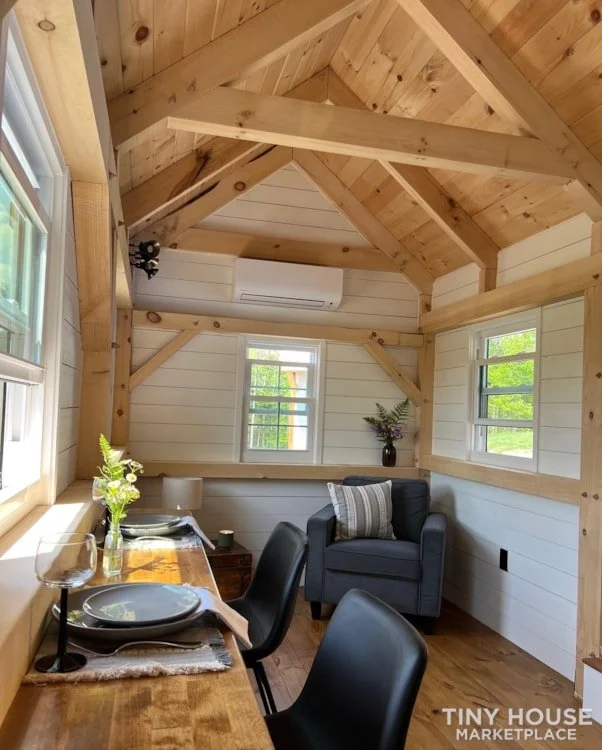Floor Plans and Prices
1 Bedroom
-
16 ft x 36ft
576 sq. ft
1 bed, 1 bath
-
Economic Pricing (does not include Tappan Zee wood): starting at $54,720
2 bedroom and 3 bedroom floor plans available upon request
Studio
-
16 ft x 24ft
384 sq. ft
0 bed, 1 bath
-
Economic Pricing (does not include Tappan Zee wood): starting at $36,480
Level of Finish
We offer four different finish options to fit your budget and preferences.
-
Overview: Exterior is complete, but the interior is left totally unfinished.
Exterior:
Walls: 2x6 studs with 1/2” plywood, Tyvek
Siding: Unpainted (Board and Batten or Novelty)
Windows: 4-6 Pella windows (3'x5')
Doors: Choose between a standard or French entry door
Roof: 2x12 rafters, 1/2“ plywood, asphalt shingles
Floor: Insulated (4” foam), with a 1/2” plywood surface and a metal rodent guard
-
Overview: Basic interior finishes and insulation. Still no partitions or finished walls.
All of Level 1 plus:
Insulation:
Walls: 6” fiberglass
Roof: 12” fiberglass
Interior Shell:
Walls: Rough electric wiring and Tongue and Groove wood or unfinished 1/2” sheetrock
Ceiling: Tongue and Groove wood or unfinished 1/2” sheetrock, plus all necessary exterior vents
Flooring: Snap-lock flooring or carpet over 3/4" Tongue and Groove wood
Utilities: Rough electric wiring in place for future installation
-
Overview: Adds framing for rooms and completes the rough electrical and plumbing setup.
All of Level 1, and 2 plus:
Interior Framing:
Rooms: Framed walls for bedroom, bathroom, kitchen, and living room
Utilities:
Electrical: Rough wiring with installed outlets, light fixtures, and baseboard heating
Electrical Panel: 200-amp panel
Plumbing: Rough plumbing installed
Walls: Finished with tongue-and-groove pine and includes all interior doors
-
Overview: All essential appliances, fixtures, and finishing touches for a fully functional home.
All of Level 1, 2, and 3 plus:
Kitchen:
Cabinets: Custom wood cabinets with butcher block countertops
Appliances: Sink, stove, refrigerator, washer, and dryer (no dishwasher)
Water Heater: Inline hot water heater
Bathroom:
Fixtures: Bathtub, shower, sink, and faucet
Heating & Safety: Baseboard heating, smoke alarms, and ceiling fans installed
Examples of Customizable Options







